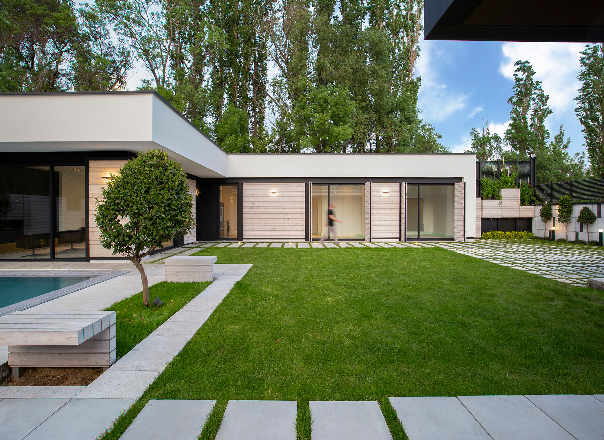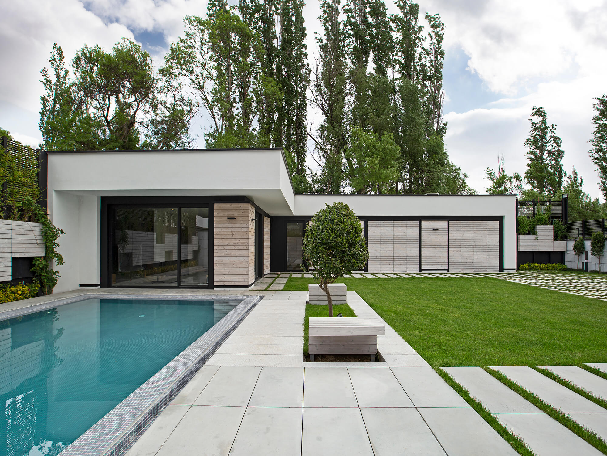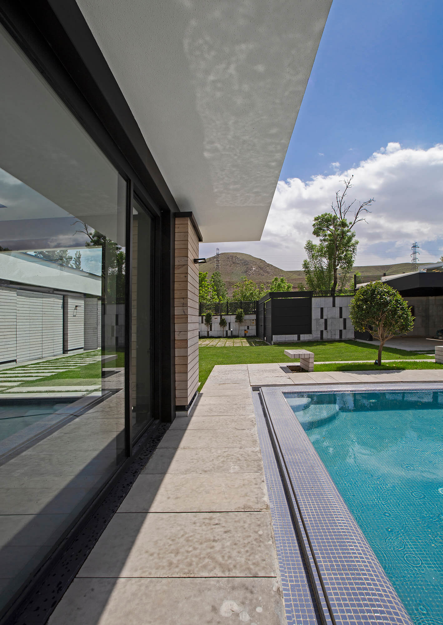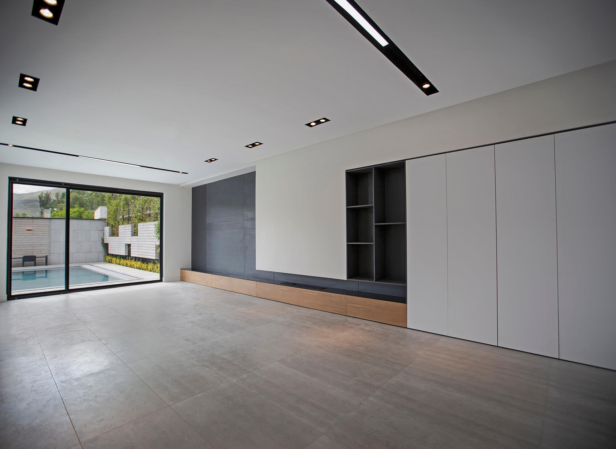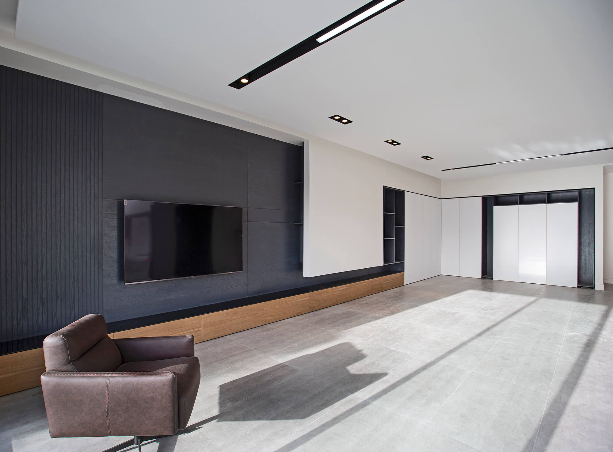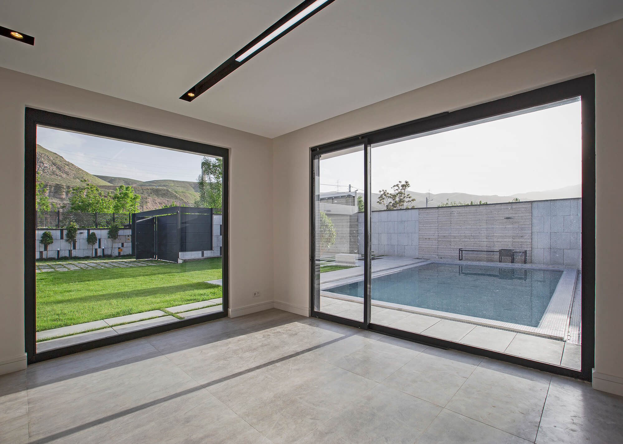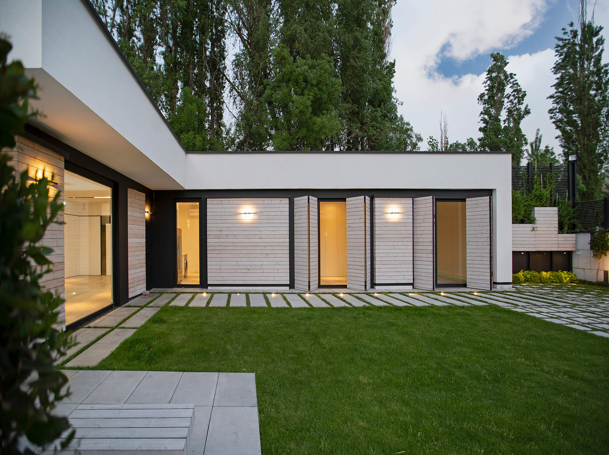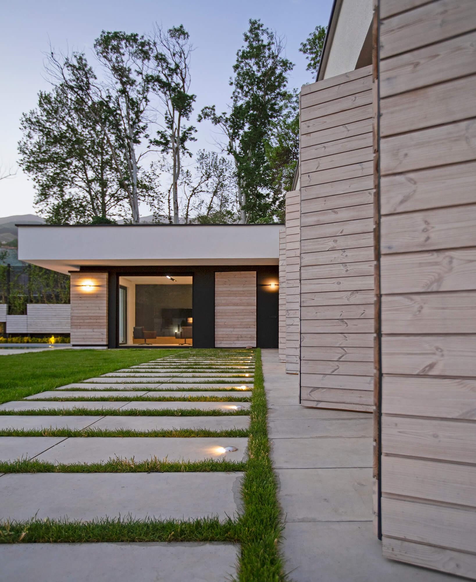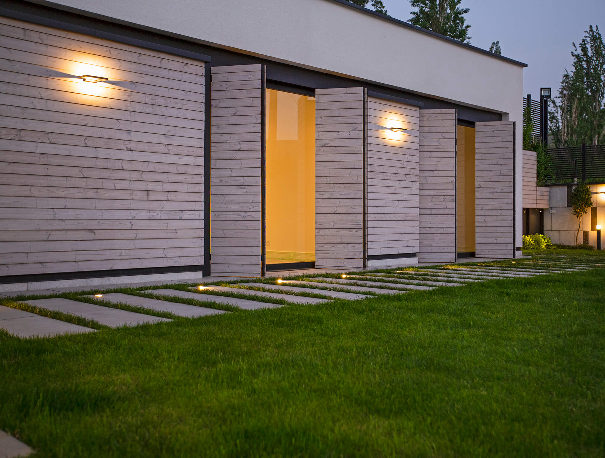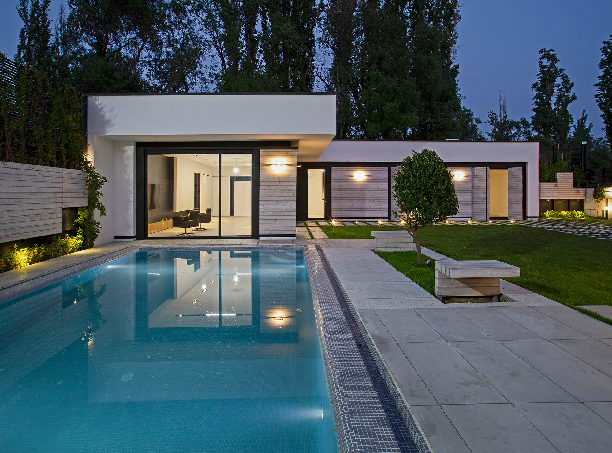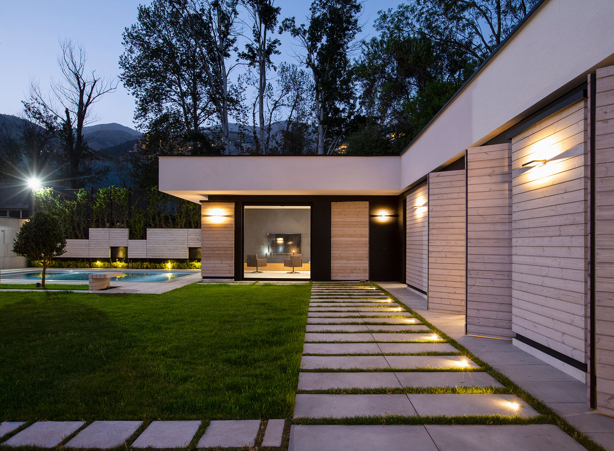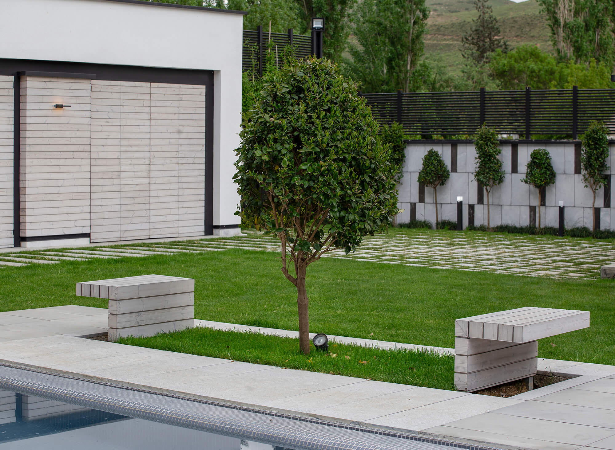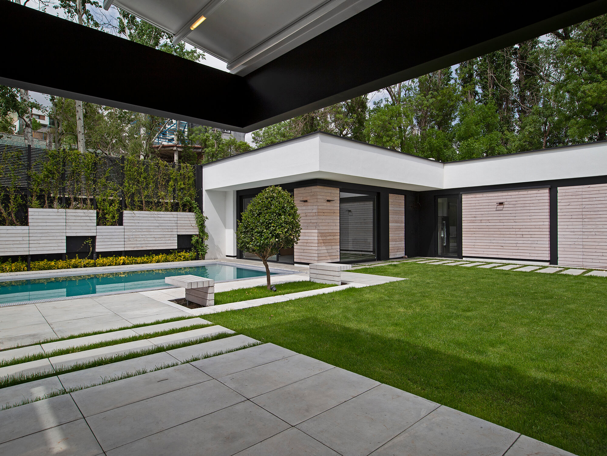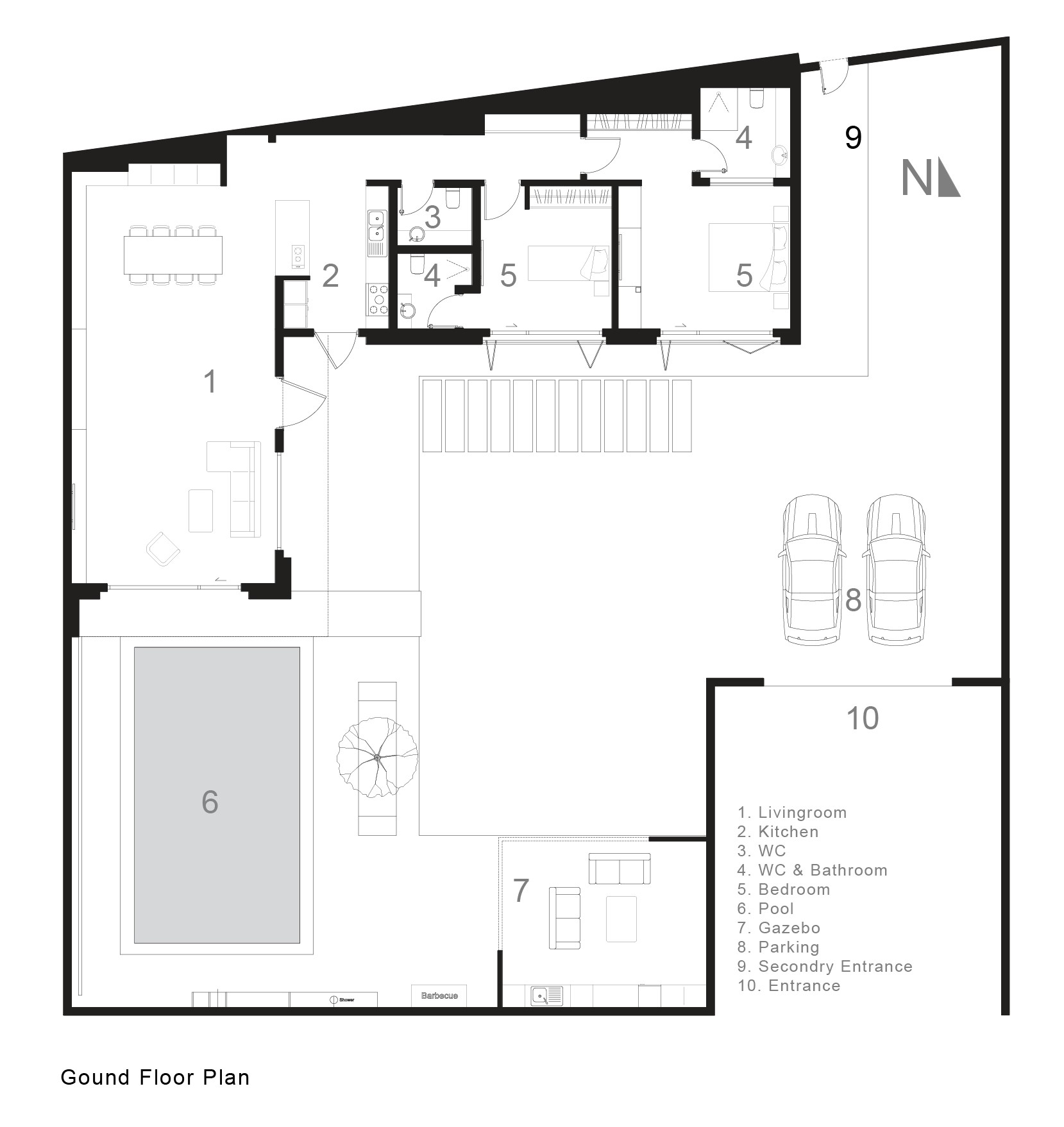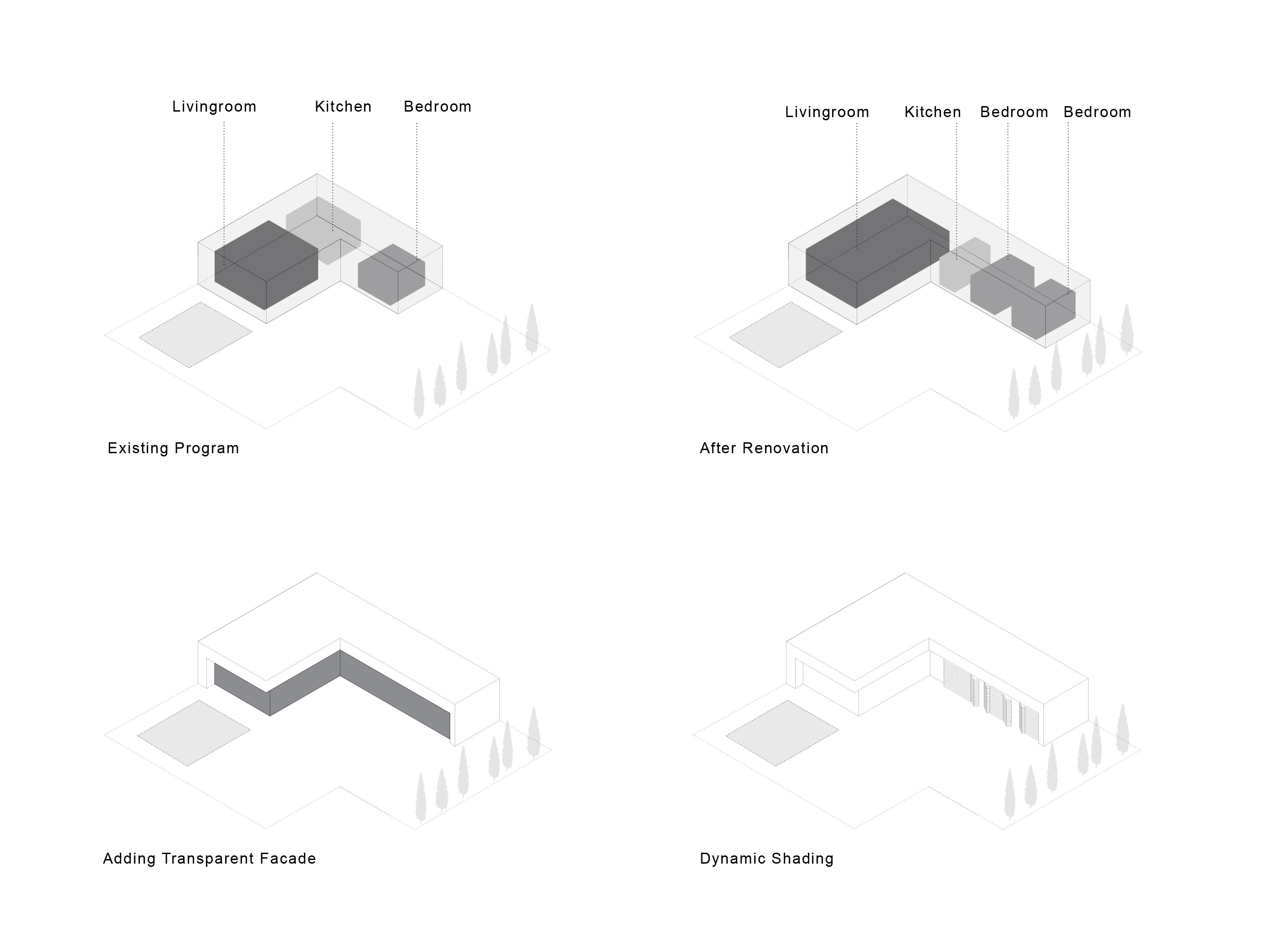Chenarban Villa is a low-rise, renovated building located on a limited area of land in Lavasan. The main goal of the project was not to harm its former green landscape. This approach caused minimum deconstruction, by adding a small section consisting of a bedroom to the previous building, landscaping the parking area as an extension of the green space, and preserving the swimming pool.
The previous villa consisted of a bedroom, a kitchen, and a living room, which, after adding a bedroom in line with its L-shaped form, was transformed into two private and public sections consisting of two bedrooms and a kitchen on one side, and a large living room on the second side, whose arms hugging the green space.
One of the prominent features of this villa is its dynamic and smart facade, which can be adjusted to control the amount of natural light entering the interior spaces. This not only gives a modern look to the building but also increases the safety of the building and energy efficiency.
