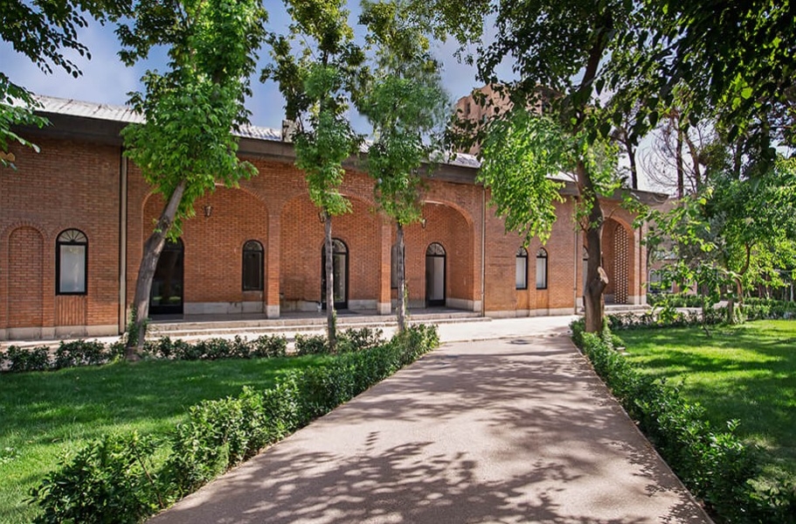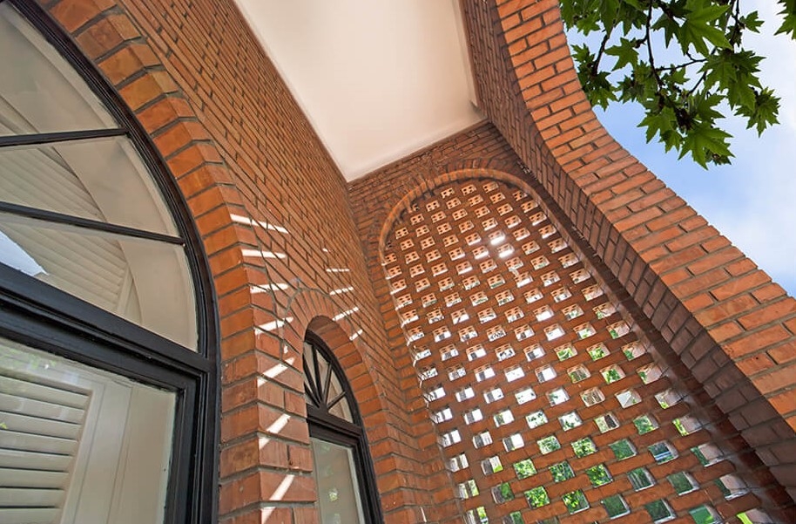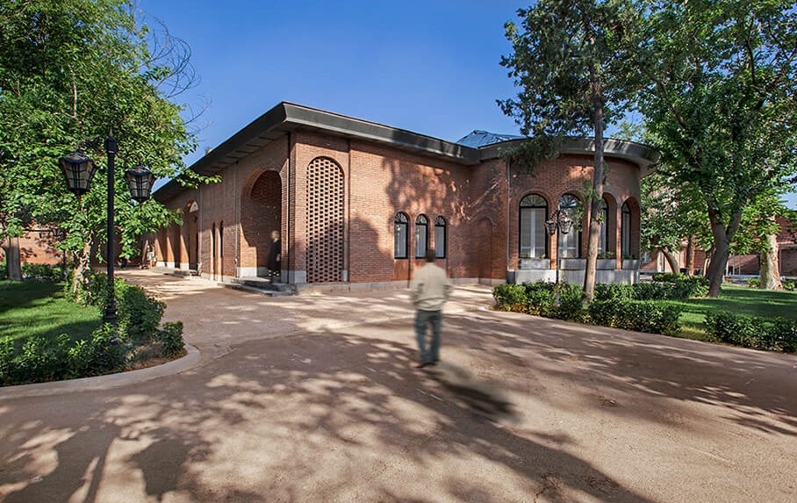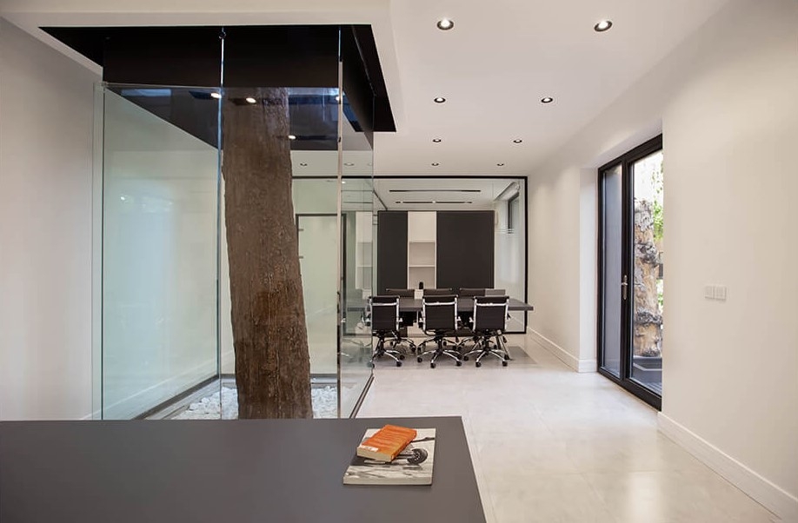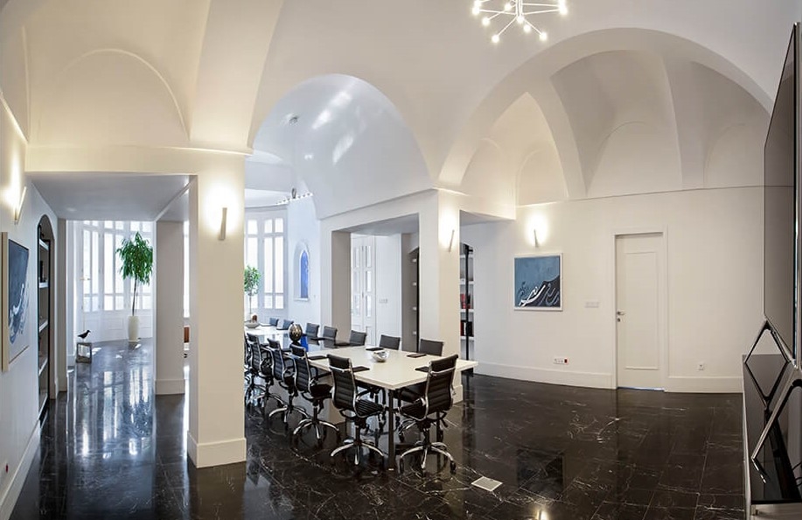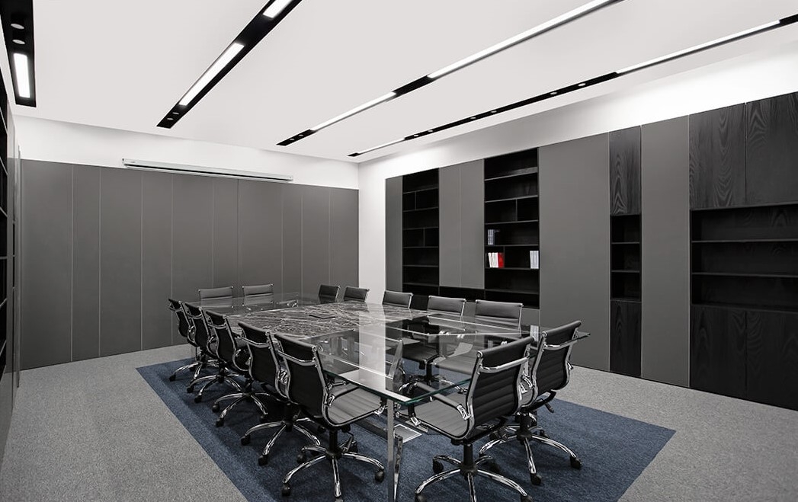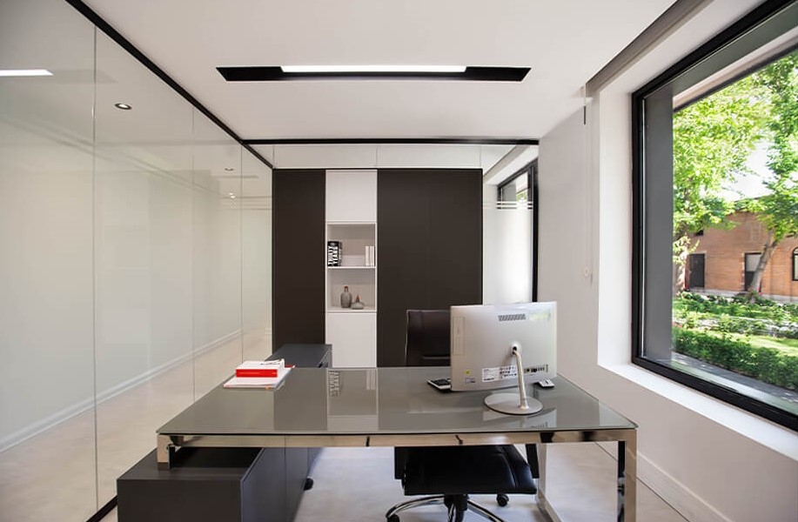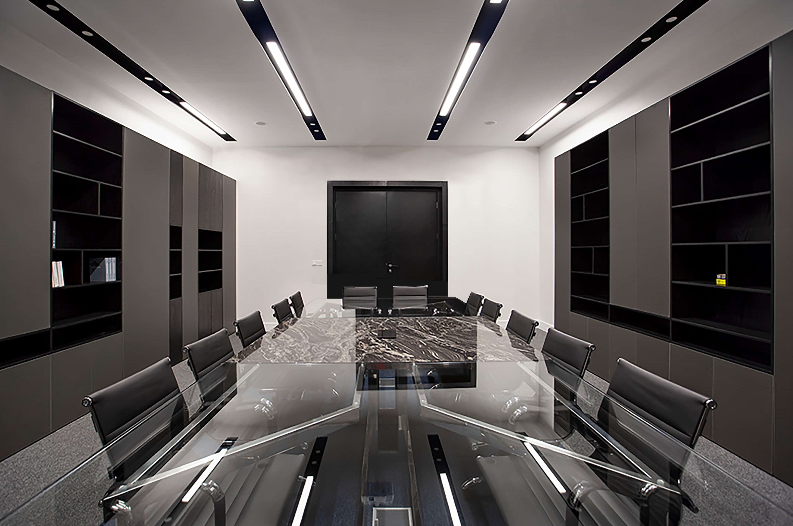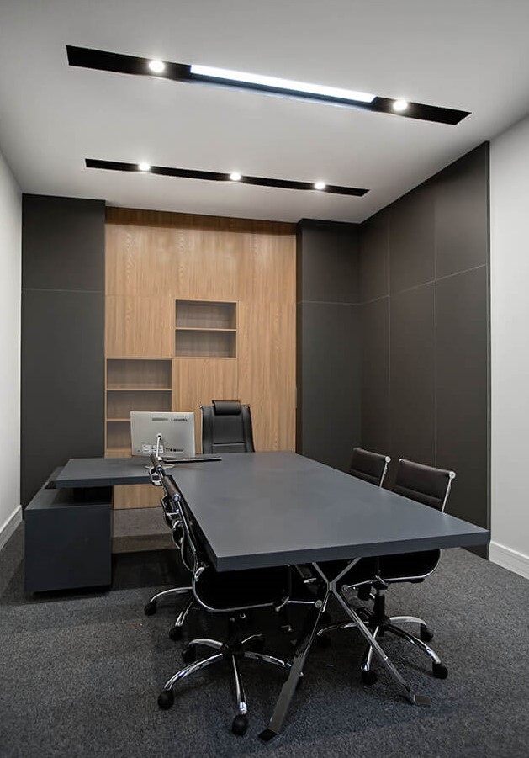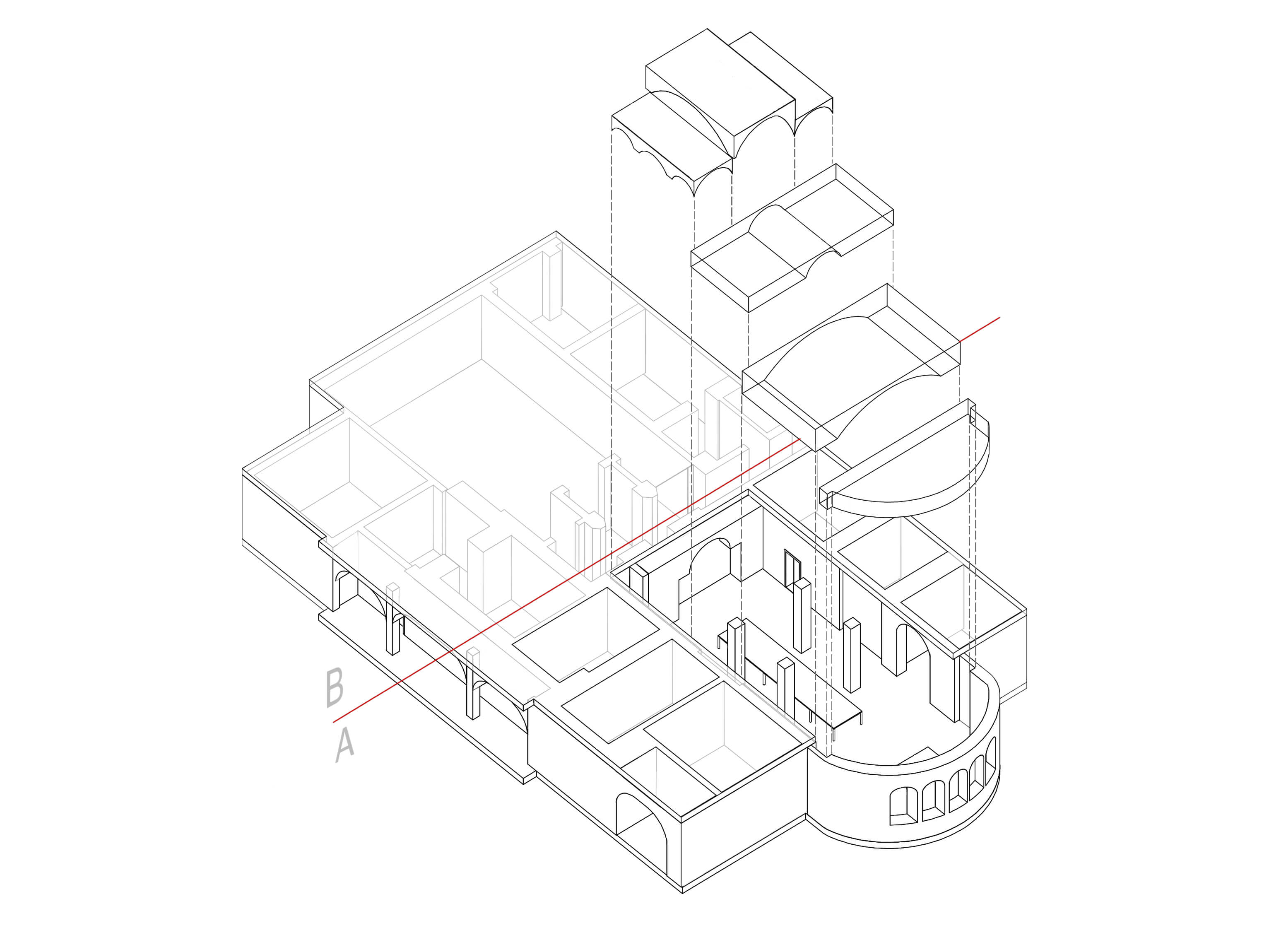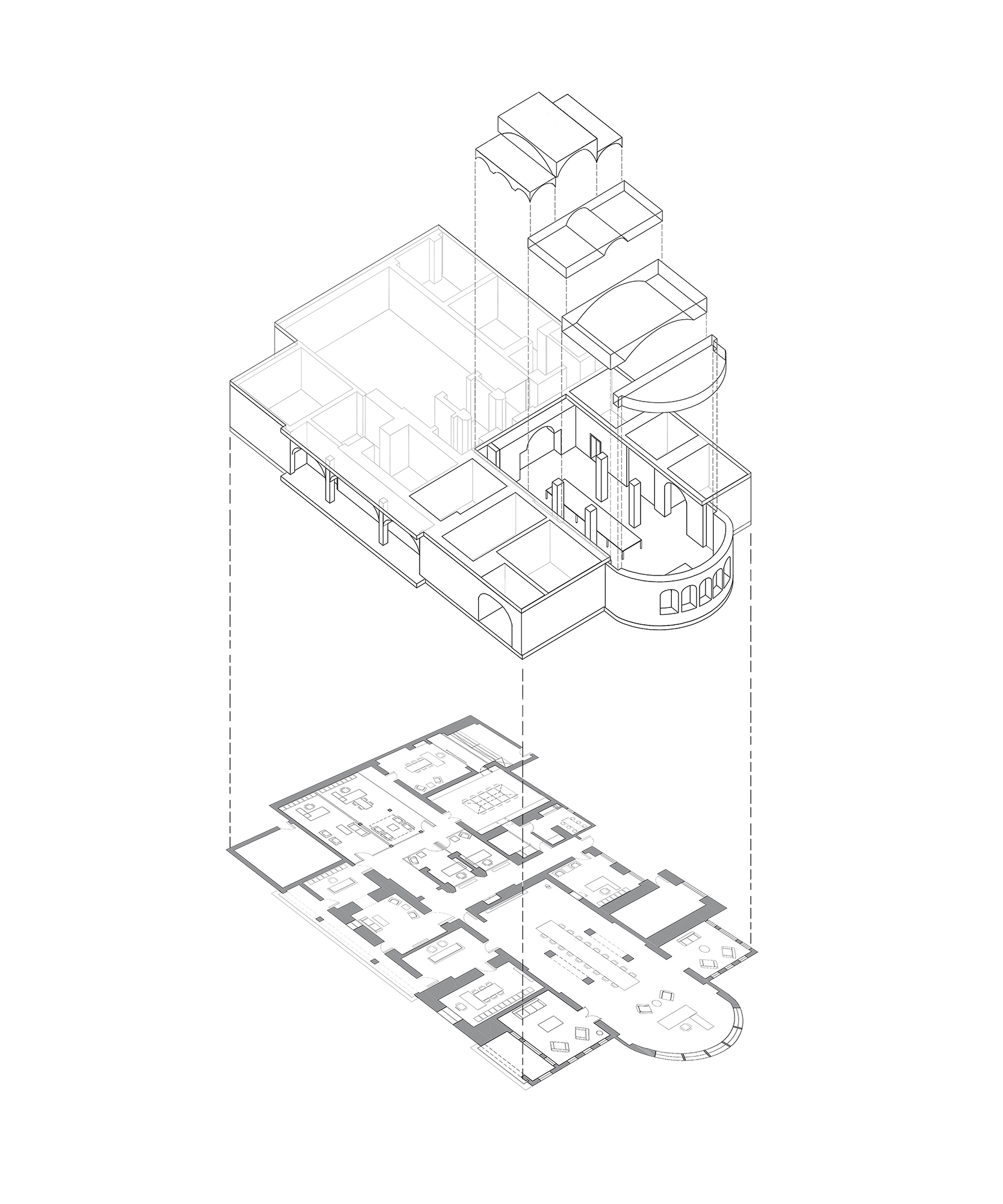The law office building in Bobby Sands Street was originally a part of the Great Britain embassy building which in the late 1950s was restored to be used as a private residence.
The buildings that were supposed to be remodeled in the program include the main mansion, housekeeping space, stables, kitchen and etc. Due to the historical and cultural significance of the main mansion, the rehabilitation of the place was implemented with great care to preserve the essence of the space; on the contrary, the kitchen, stables, and housekeeping spaces were renovated- ed with more initiative in regard to architectural restoration restrictions. All the furniture, glass partitions, and decorative elements in this project were designed according to the spatial dimensions and architectural concerns of the main generative concept. Managerial spaces, main coroporational offices, and meeting room were designed in the main mansion while other inferior offices with a greater number of clientele were located in former housekeeping and service
areas.


