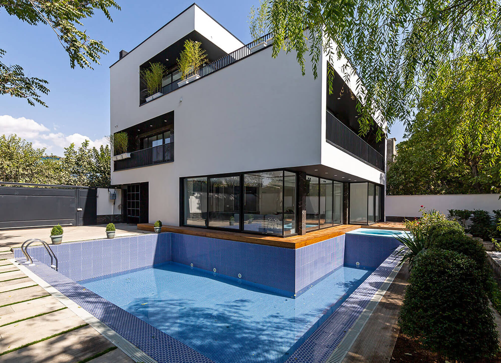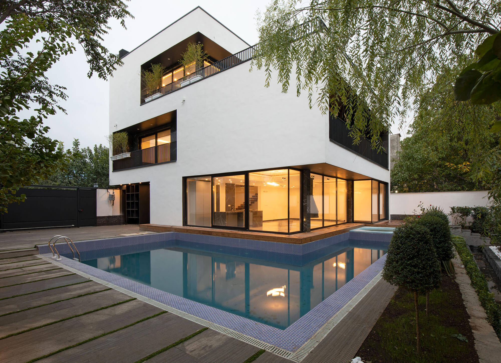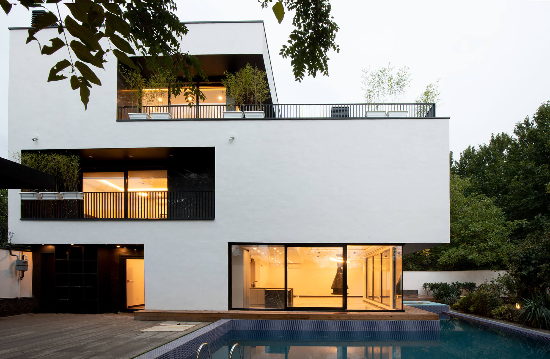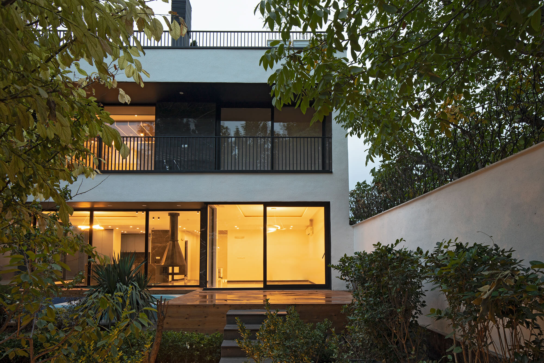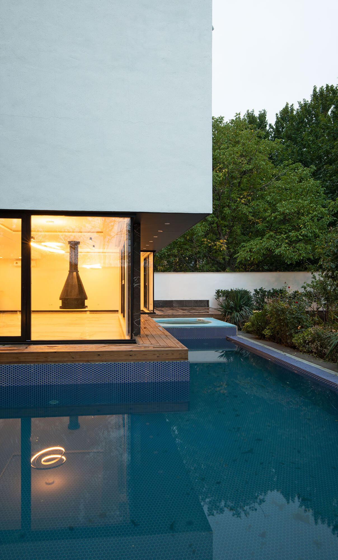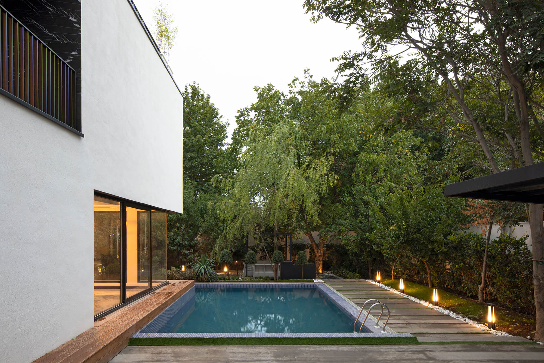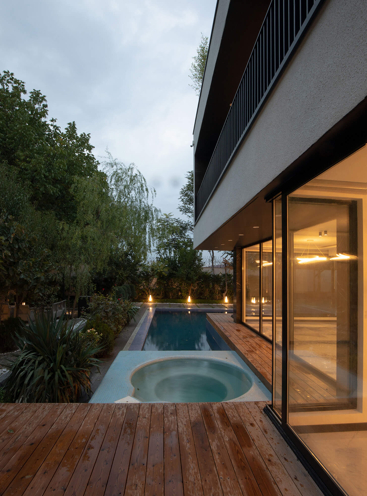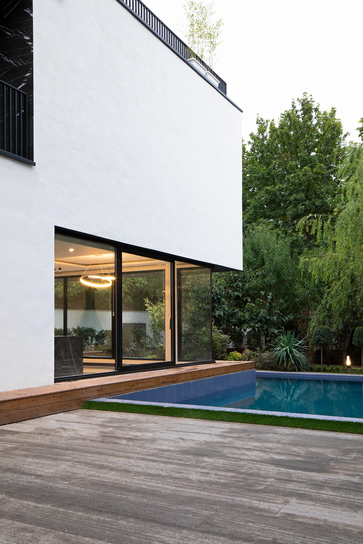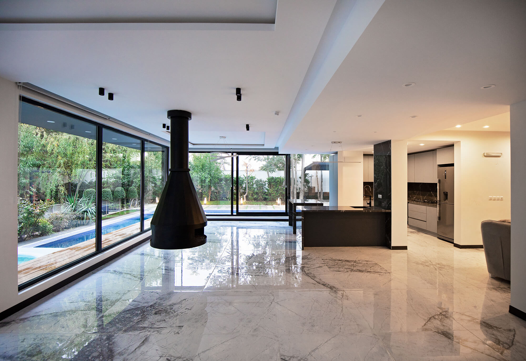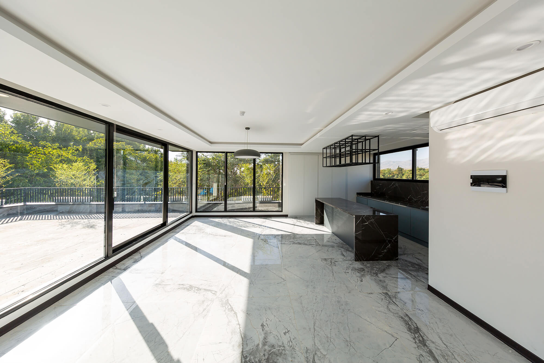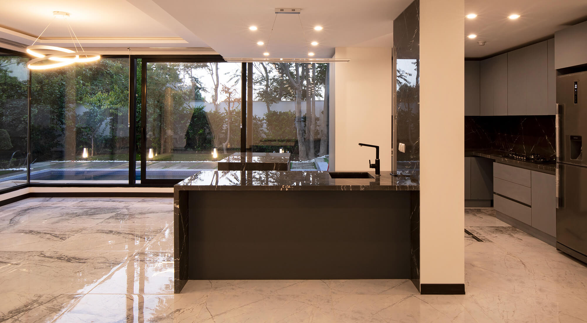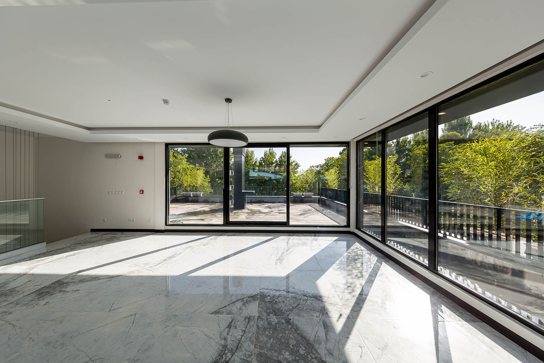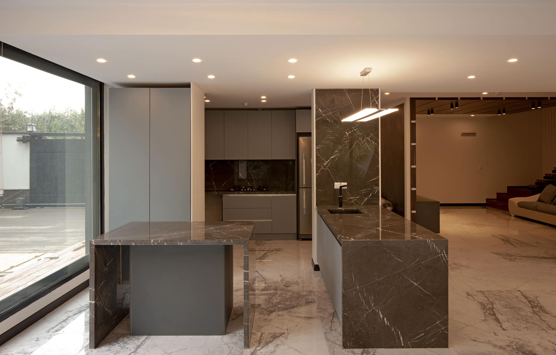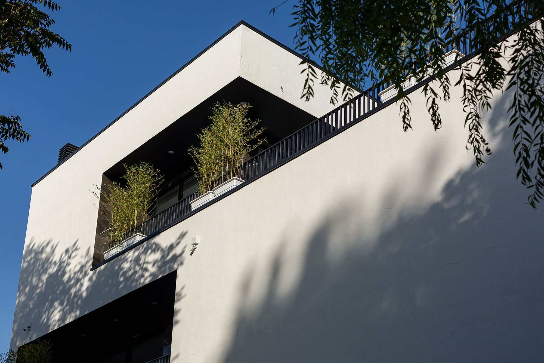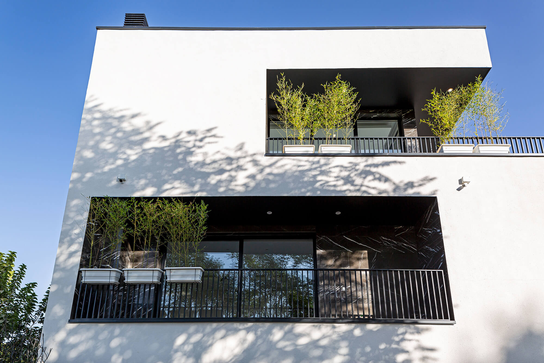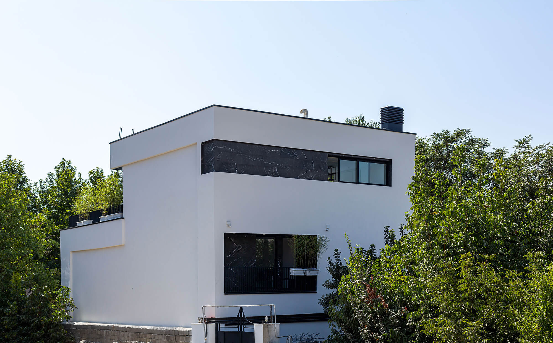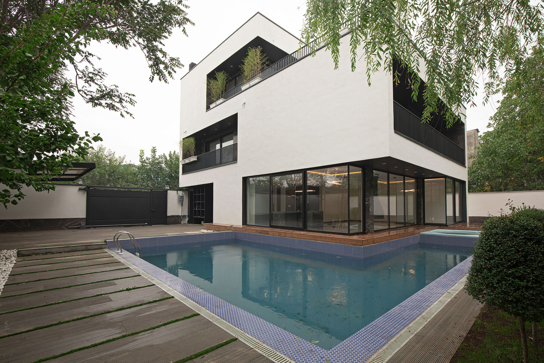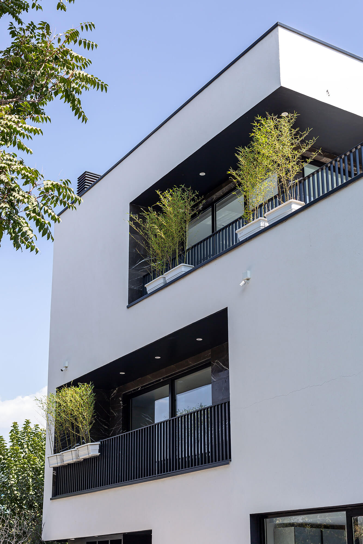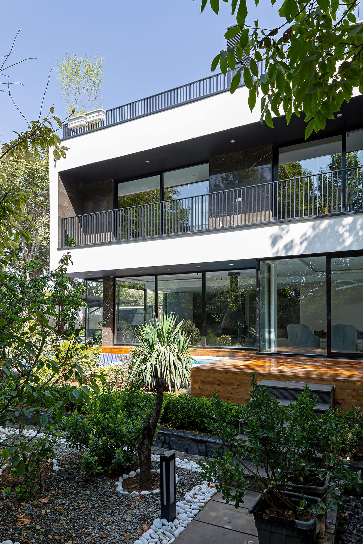Employers visited our office after the completion of the skeleton structure so design changes were made based on the existing structure. Considering the occupancy level and density created by the building skeleton, the decision was made to design the facade. In these facades, an attempt was made to create a contrast between positive and negative spaces by using contrasting materials. Additionally, some of the columns in a part of the building with transparent walls (ground floor) have been hidden in the structure or profile openings. This is important to create a sense of suspended space to intensify the contrasting spatial feeling of the building volume. The dual contrast of colors, materials, and volumes on the top floor continues with the removal of some volume and its allocation to the terrace space. Ultimately, we are faced with a volume where events have occurred in the open areas on the facade, and the coexistence of these architectural events has shaped the project.
