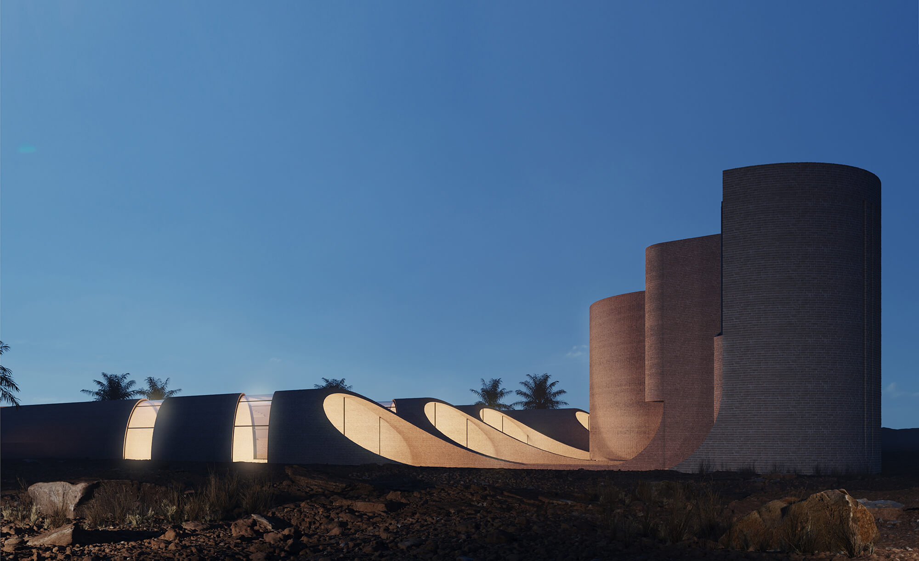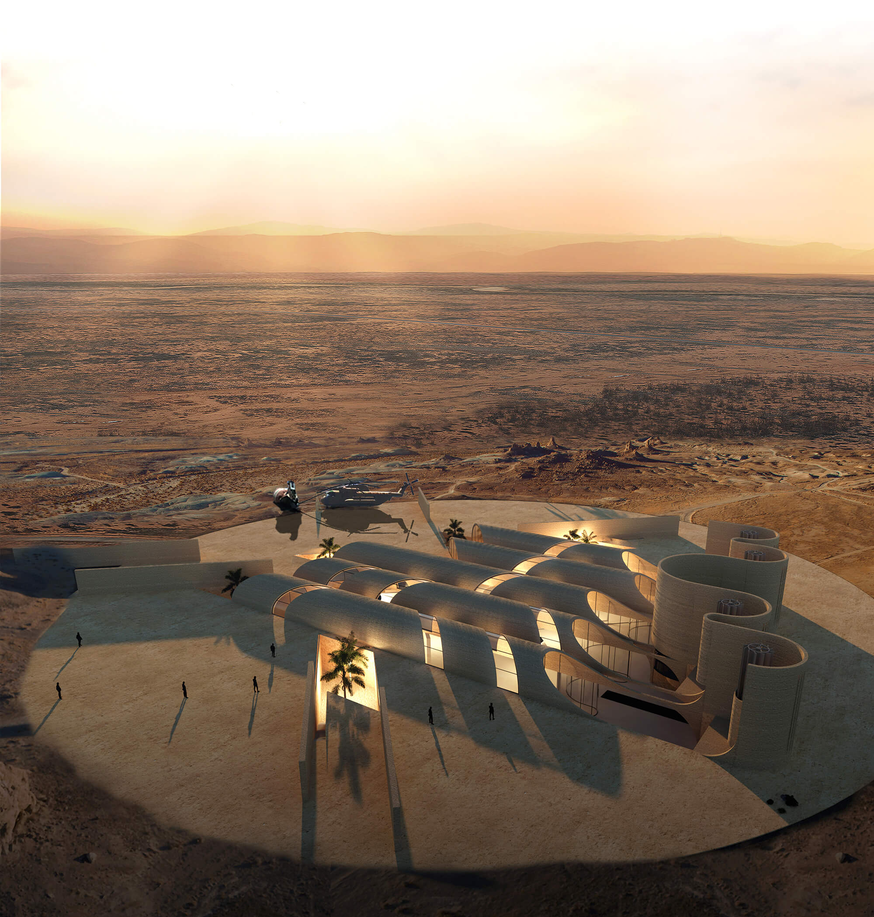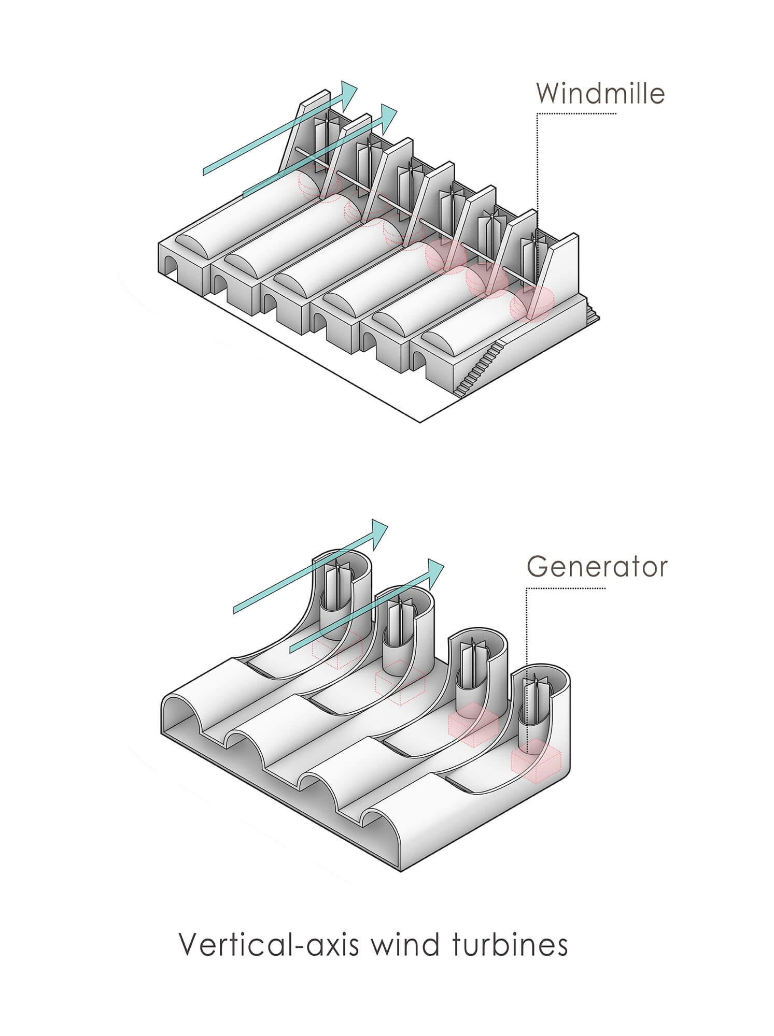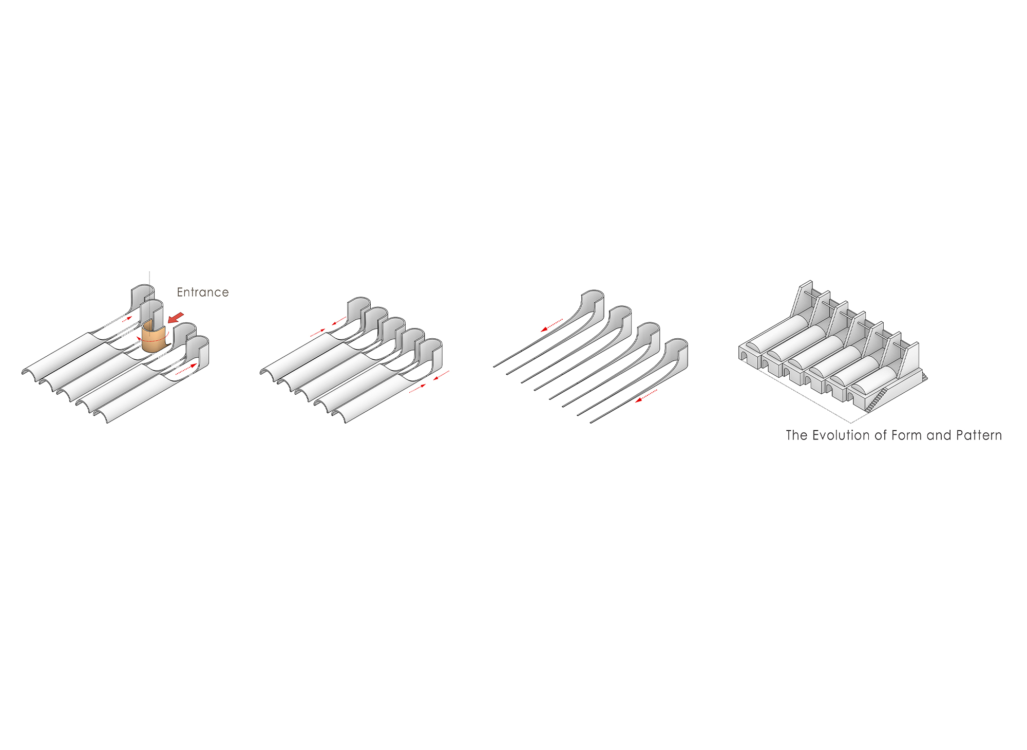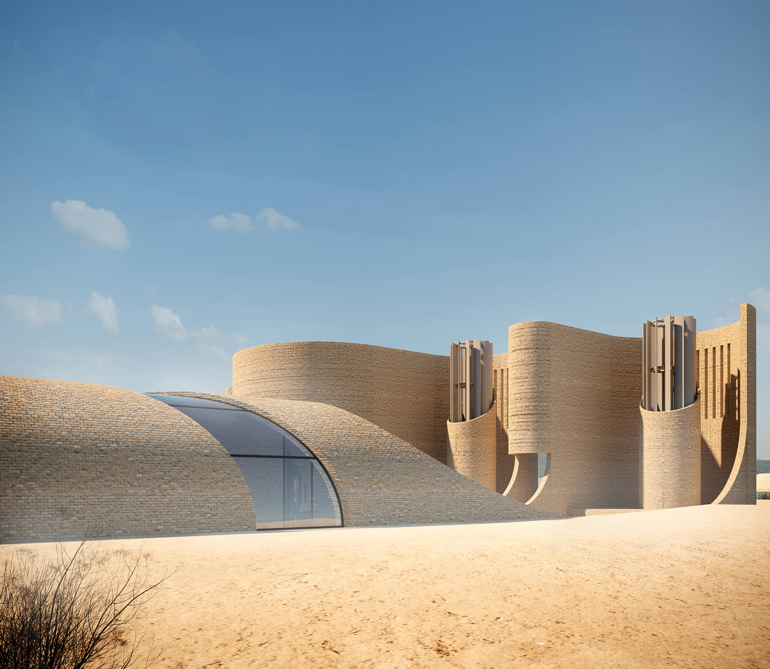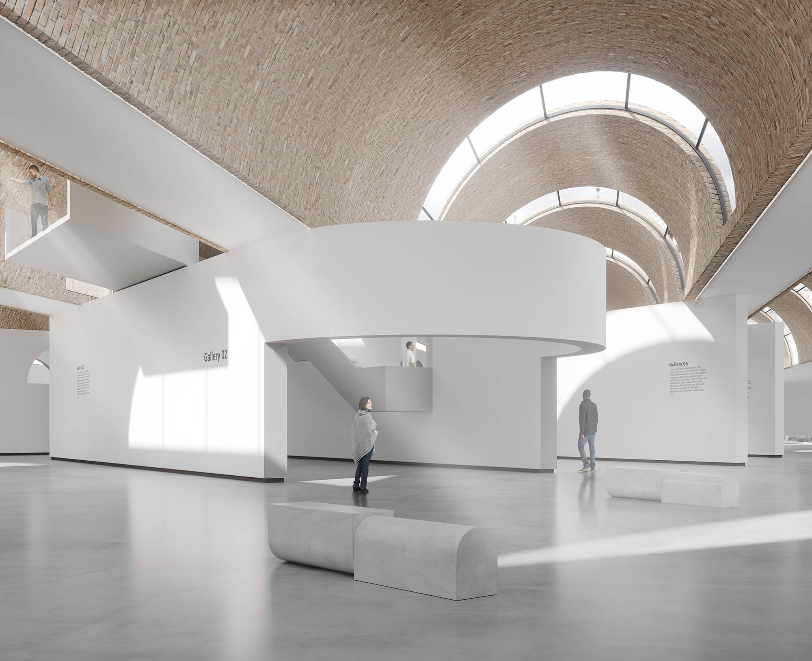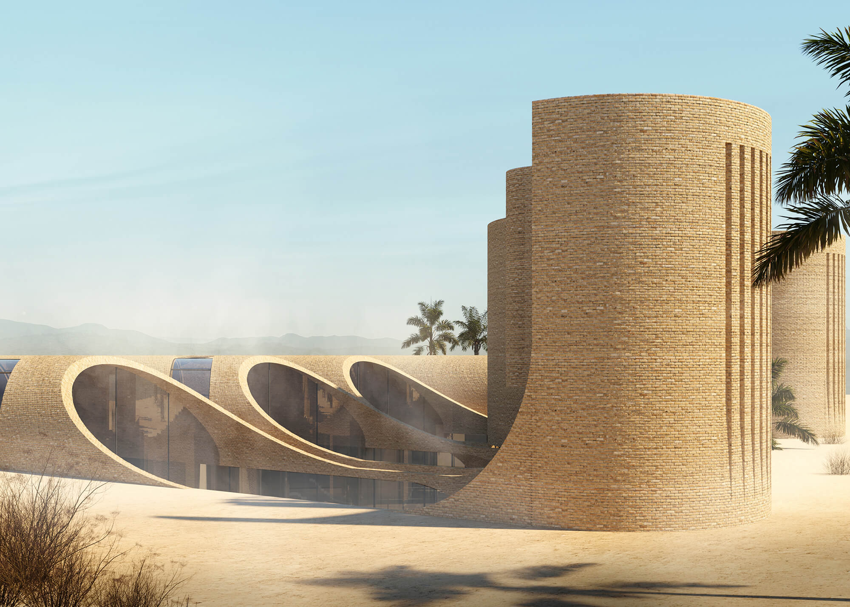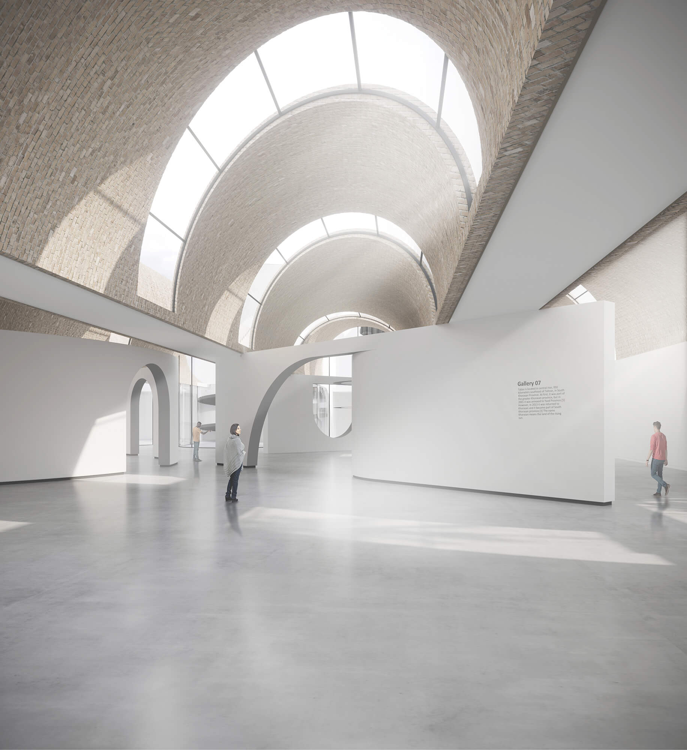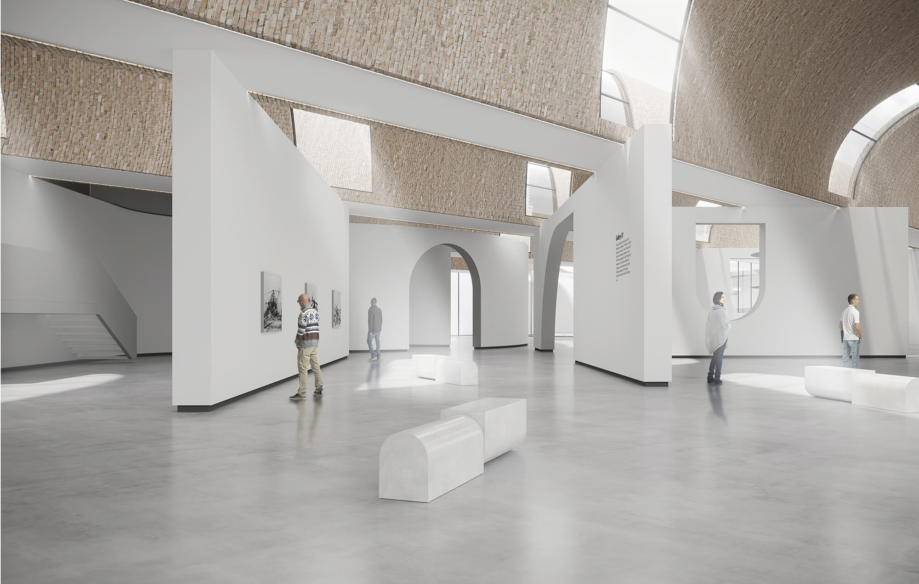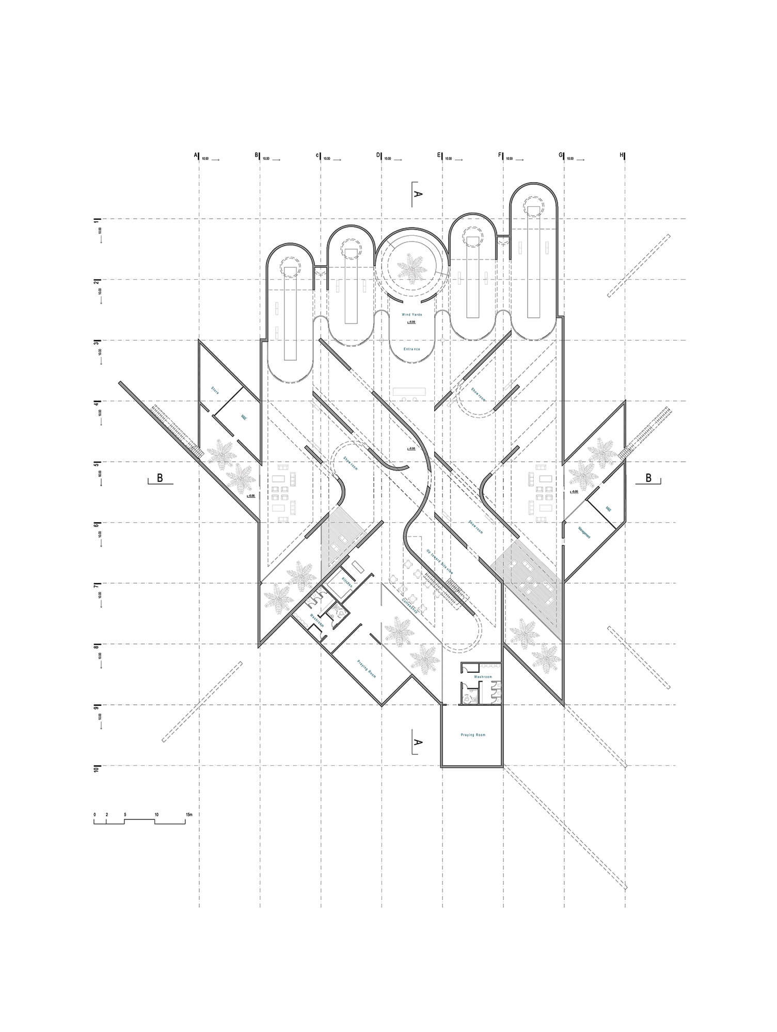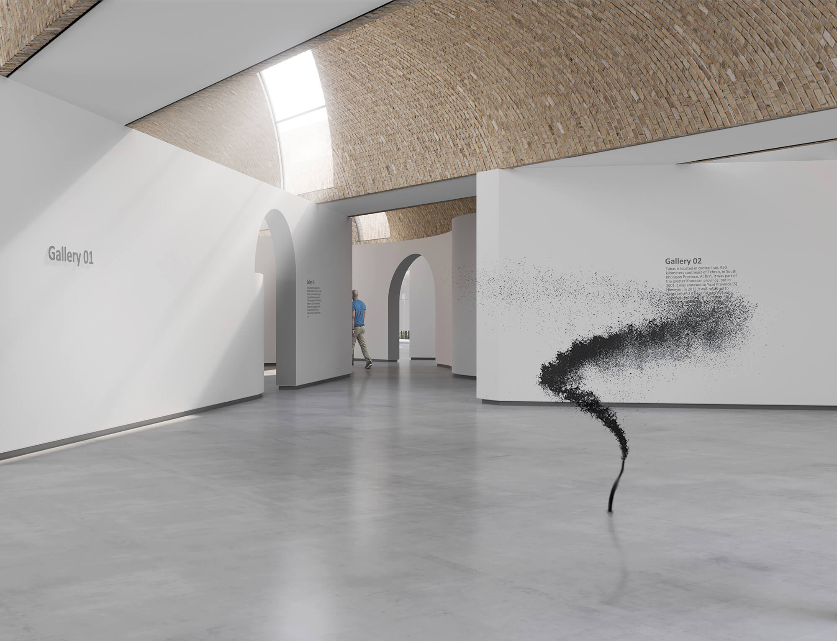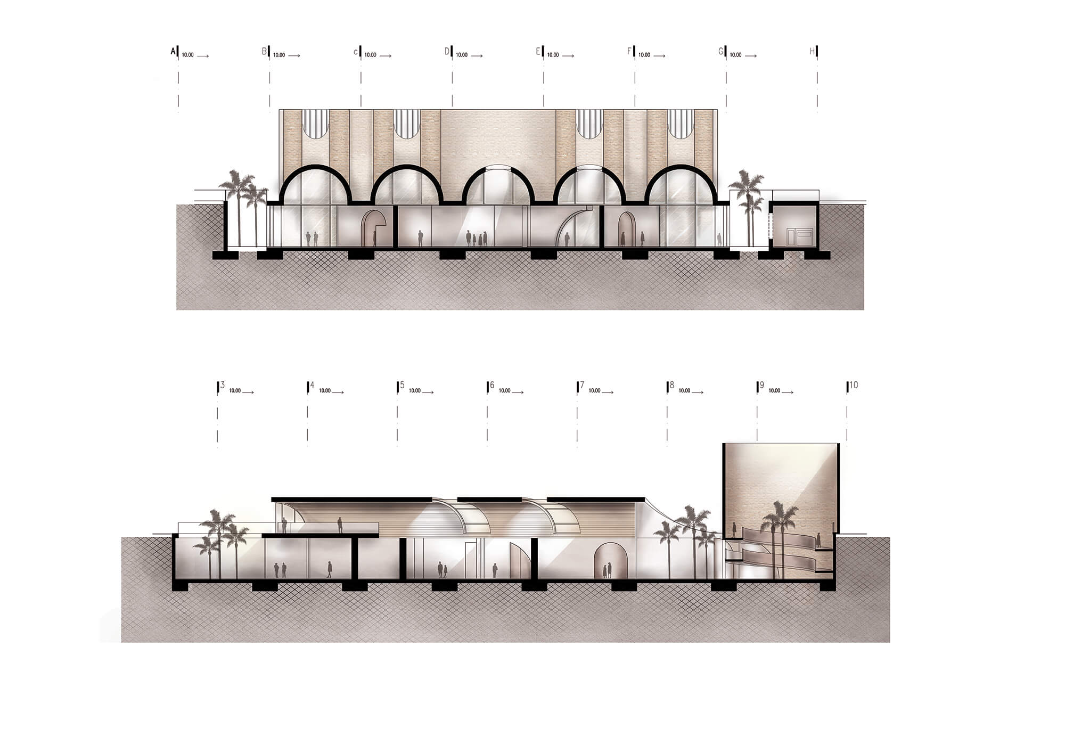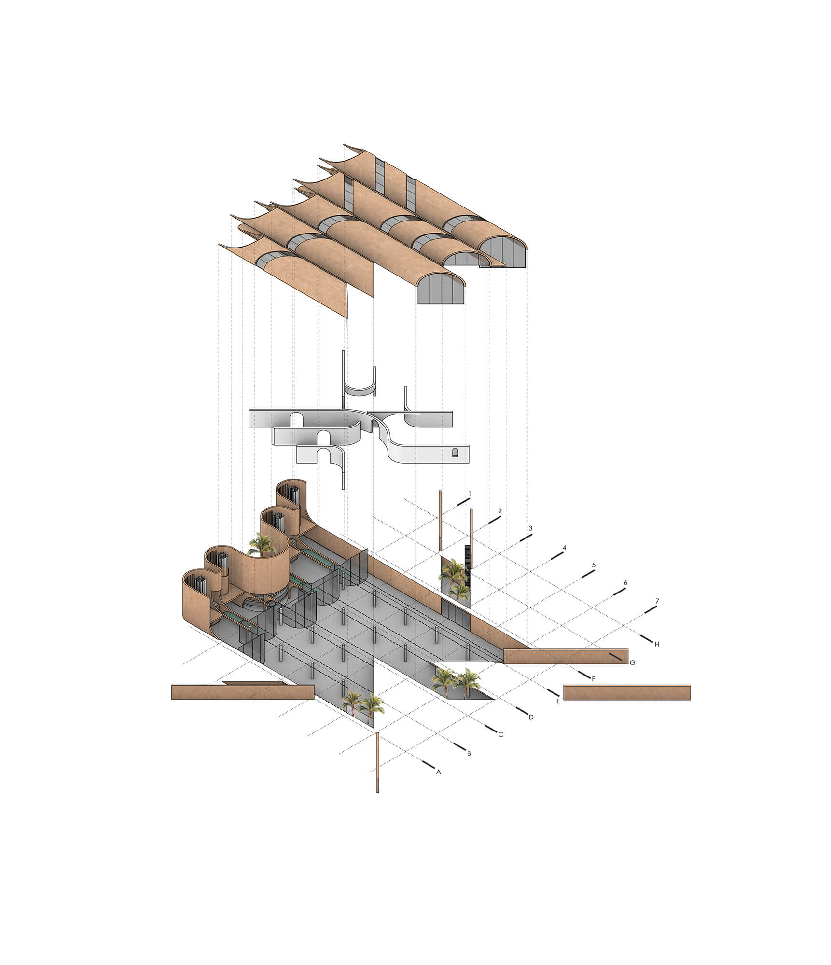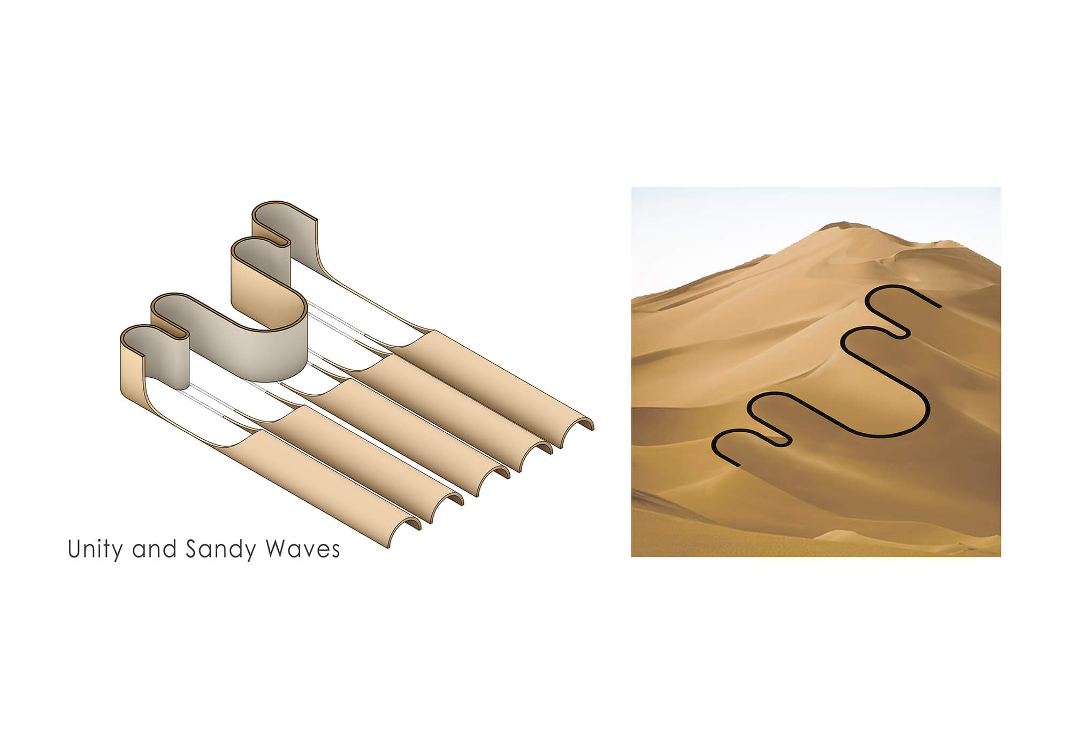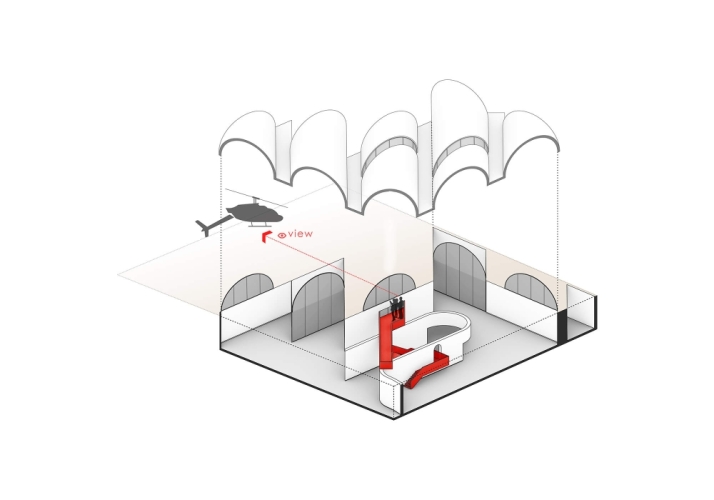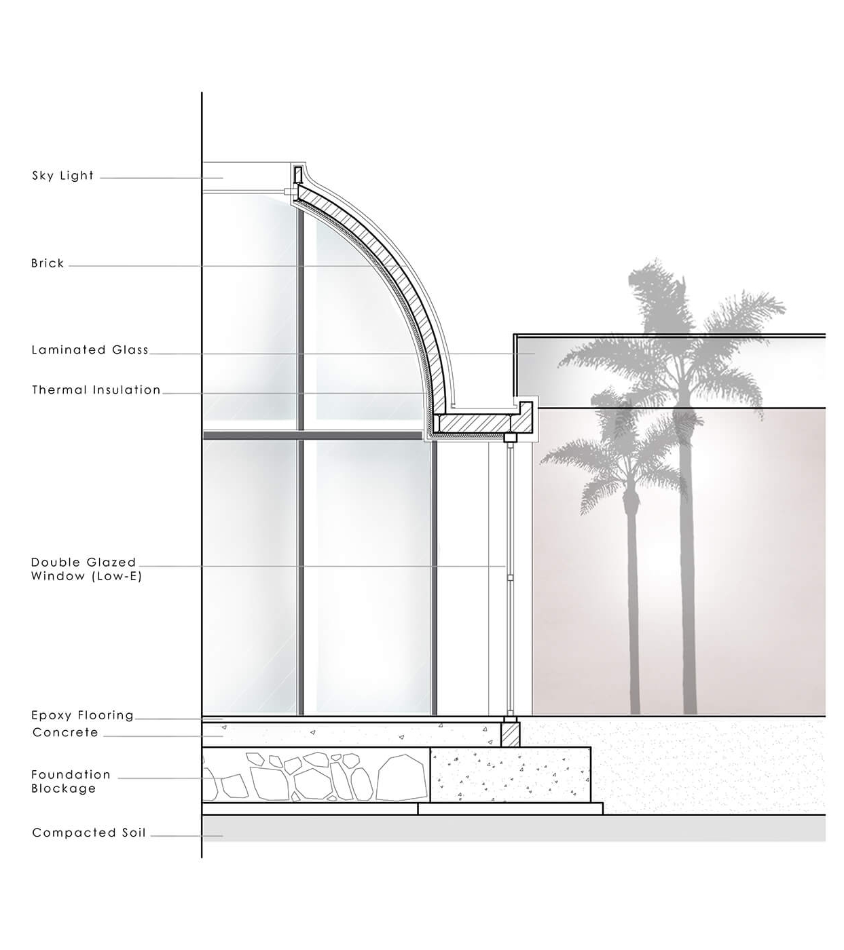To design a wind museum is the main goal of the project. This museum is going to be constructed with the function of galleries and showrooms to represent the documents reflecting the climatic challenges and the culture in Iran. This museum is going to be located in the heart of the desert of Iran, Tabas, where there is a significant culture of wind architecture. In the region, the cities Masina and Nashtifan are the unique parts that their people used to Make a kind of windmill called “Asbad” to convert the wind energy. The design team was inspired by this concept and tried to interpret it in new architectural metaphor.
To represent the Wind and the trace of sands a curved wall was designed in front of the project. The cylinder form of this wall includes “Asbad” to convert the wind energy to electricity, while each Asbad is connected to a generator.
The museum is located in desert where the hard climatic situation as a design principle, force to develop the main space beneath the ground level where covered by arched roof with cylinder shapes. This approach lead to a unique formal interpretation horizontally and vertically. Also few openings in the roof were dedicated for natural lighting while a kind of transparent stone is the main material instead of glass to control the extra bothering daylight. Deep courtyards, as a code of Iranian architecture for control the climate, was designed among the project to provide limited green zones and articulations.

